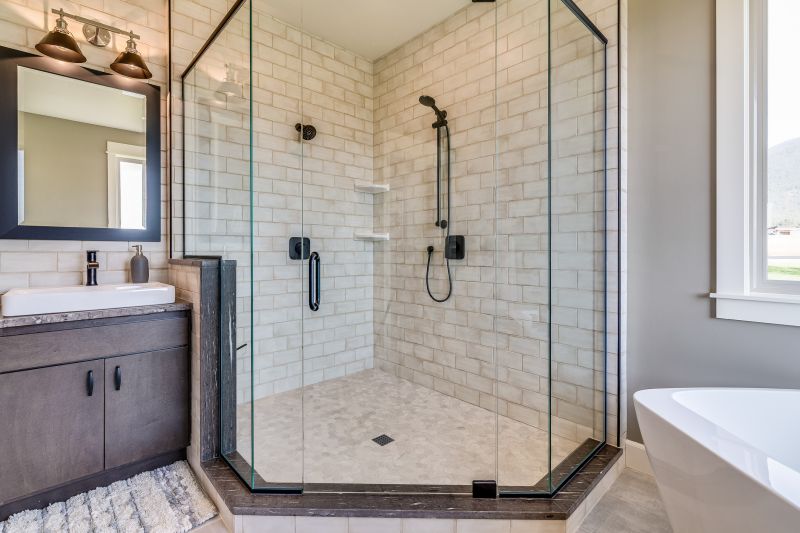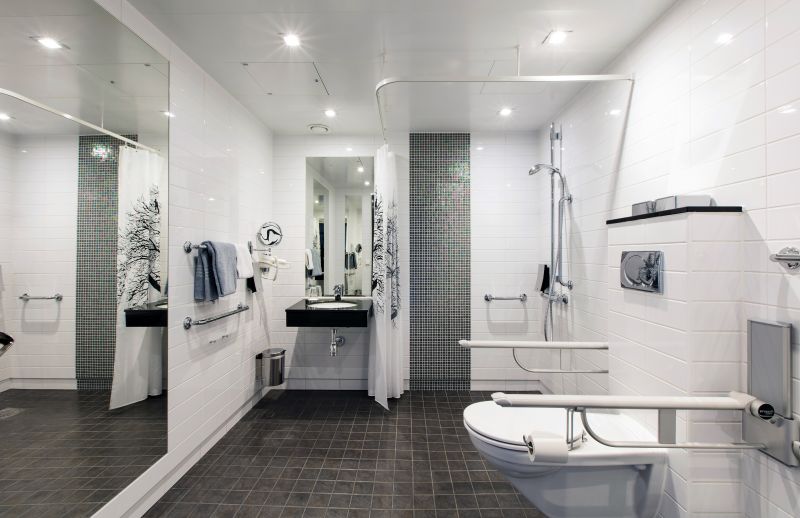Compact Bathroom Shower Planning for Better Use of Space
Designing a small bathroom shower requires careful consideration of space efficiency and aesthetic appeal. With limited square footage, every element must serve a purpose while maintaining a cohesive look. Innovative layouts can maximize functionality, providing a comfortable shower experience without sacrificing style. Proper planning ensures that the space feels open and inviting, despite its compact size.
Corner showers utilize often underused space, fitting neatly into a corner to free up the rest of the bathroom. These designs often feature sliding or pivot doors, which save space and improve accessibility. They are ideal for small bathrooms aiming to optimize every inch.
Walk-in showers create an open feel by eliminating doors and barriers. They typically include a single glass panel or a partial wall, making the bathroom appear larger. Incorporating built-in niches and benches can enhance functionality within limited space.

A compact shower with a glass enclosure maximizes visual space, making the bathroom appear larger. Using neutral tiles and minimal hardware contributes to a sleek, modern look.

Wall-mounted fixtures and handheld showerheads help save space and add flexibility. These fixtures are perfect for small bathrooms, providing convenience without clutter.

Frameless glass doors and pivot mechanisms can create a seamless appearance, enhancing the perception of space and light within small bathrooms.

Tall, narrow niches and shelves make use of vertical space, providing storage without encroaching on the limited floor area.
Effective small bathroom shower layouts often incorporate glass enclosures, which allow light to flow freely and prevent visual clutter. Clear glass doors or panels are preferred as they do not break up the space visually, creating an open and airy environment. Choosing the right tile patterns and colors can further enhance the sense of space, with larger tiles and light hues making the area feel more expansive.
| Feature | Benefits |
|---|---|
| Corner Shower | Maximizes corner space, ideal for small layouts |
| Walk-In Design | Creates open feel, easy access |
| Glass Enclosures | Enhances light flow and visual openness |
| Vertical Storage | Optimizes limited space for essentials |
| Sliding Doors | Save space compared to swinging doors |
| Neutral Color Palette | Makes small spaces appear larger |
| Built-in Niches | Provides storage without clutter |
| Compact Fixtures | Reduces visual bulk |
Selecting the appropriate layout for a small bathroom shower involves balancing functionality and aesthetics. Space-saving features such as sliding doors, built-in niches, and minimal hardware contribute to a streamlined appearance. Incorporating large-format tiles and light colors can make the space feel more open, while thoughtful placement of fixtures ensures ease of movement. These design principles help create a shower area that is both practical and visually appealing.
Innovative small bathroom shower layouts continue to evolve with new materials and design techniques. Frameless glass doors, for example, provide a sleek look that visually expands the space. Meanwhile, multi-functional fixtures and clever storage solutions help maintain a clutter-free environment. Proper lighting, combined with reflective surfaces, further enhances the sense of openness, making small bathrooms more comfortable and stylish.




